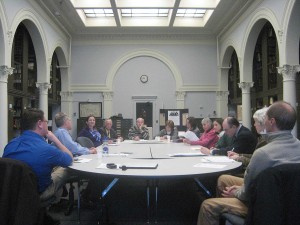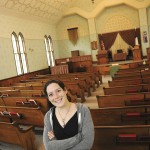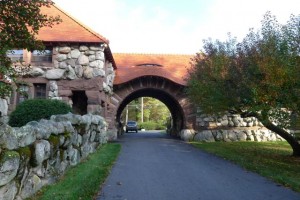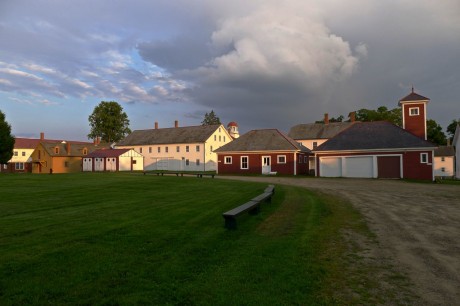This press release announced the New London listing:
On January 26, the State Historical Resources Council voted to list New London’s Whipple Memorial Town Hall in the State Register of Historic Places. The building’s significance was attributed to its Classical Revival architecture and its important role in the town’s development.
Boston hotelier Amos H. Whipple (1856–1916) bequeathed land and $15,000 for a public library building in his hometown of New London. The selectmen, however, asked his executor to alter the terms of the will, and so the proposed library became Whipple Memorial Town Hall, honoring Amos’s parents, Dr. Solomon and Henrietta Whipple. Dr. Whipple, of Croydon, had served the people of New London as their physician for his entire medical career, commencing in 1849 and ending shortly before his death in 1884.
The executor of Amos Whipple’s estate was his younger brother, Sherman L. Whipple (1862–1930). By 1916 Sherman was an eminent Boston trial lawyer. An alumnus and trustee of Colby Academy, he maintained lifelong ties to New London. He saw the new town hall as benefitting the townspeople and Colby Academy students, who would use Whipple Hall’s auditorium regularly over the next forty years. Sherman Whipple chose a Boston architectural firm, Strickland & Law, for the project; it was the firm’s first known public commission.
Sidney T. Strickland (1880–1954) graduated from MIT in 1905 and completed his architectural training at the École des Beaux-Arts in Paris. At MIT, Strickland had written and illustrated an undergraduate thesis on the design for a large city hall. He had learned the symbolic and functional requirements of civic spaces, and he adapted those principles to the rural town hall in New London. Strickland also studied Colby Academy’s nearby Colgate Hall, a Classical Revival design by George Harding of Pittsfield, Massachusetts. Colgate Hall was completed in 1912 by New London contractor Horace Stanley, who would also build Whipple Hall in 1917–18.
Whipple Memorial Town Hall included a jail cell, selectmen’s office, town records archive, kitchen, meeting/function room, auditorium and stage, and a moving picture projection booth. It had electric lights and two wood furnaces producing steam heat. Unanticipated later uses included the municipal and district courts, basketball court, civil defense and ham radio station, police station, produce and craft market, and recreation center. The original plan remains almost unchanged above the basement level. Two additions have been made at the rear (in 1985 and 1999), which today house the Police, Dispatch, and Recreation Departments. The town of New London is currently assessing the building’s need for historic preservation and other repairs.
Four other buildings in New London were previously listed in historic registers: the Dr. Solomon M. Whipple House (NR-1985), First Baptist Church (NR/SR-2005), New London Barn Playhouse (SR-2006), and Kentlands (SR-2008). Whipple Hall is the first municipal building in New London to be listed. Still in daily use, Whipple Hall’s centennial of service will be observed in June 2018.




