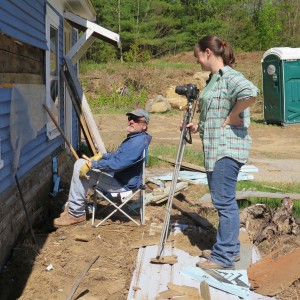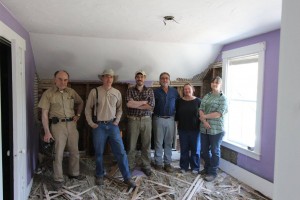Over the past week, a condemned house in Rochester, New Hampshire, served as the site of PSU instructor Jim Garvin’s class on building investigation (HPR 5320).
The property owner, Department of Transportation, Division of Historical Resources, and Plymouth State University collaborated in order to make this building available to students, who were permitted to use unusually invasive methods in order to discover precisely how the house was constructed.
Scheduled for demolition in the fall, the building has now been recorded through measured plans, elevations, and professional photographs. Its historical narrative has also been revised by deed, census, and map research conducted during the week — all suggesting that the house might be at least a decade older than previously thought. That earlier date was tested against the bricks and mortar, plaster and lathe, framing and sheathing, windows and doors, fasteners and hardware in the house and connected ell.

Two students, Rick Kipphut and Erin Hunt, contemplate the newly exposed wall sheathing in the ell at the study property in Rochester.
Each student is now responsible for drafting a different section of a Historic Structure Report, documenting and preserving evidence of this vernacular structure, unremarkable on the surface but surprisingly complex on closer inspection. Like a medical school cadaver, the house has taught one class of students some indelible lessons.
While we must wait for the final report to disclose specific details about the house, one thing seems clear: this project may be one the most innovative Section 106 mitigation measures yet devised, aiding future preservation projects in the state through the training of students in the field.

